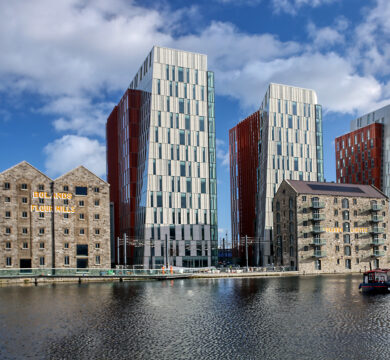
- Green REIT
- Dublin 2
- Architect: Henry J Lyons, Structural Engineer: CSEA, Quantity Surveyor: Seamus Monaghan & Partners
- Jan 2018
One Molesworth Street is a high-quality retail and commercial mixed use development block.
The Dawson Street frontage provides a fitting entrance to 2,145m2 of retail facilities at ground and lower-ground level with a distinctive street frontage featuring vertical glass fins, solid bronze and a distinctive bronze anodised brise-soleil.
In comparison, the Molesworth Street façade has been finished with high-quality natural stone and glass featuring an attractive double-height reception area for the 6,611m2 of offices.
The fourth and penthouse floors have dedicated terrace areas with panoramic views over Dublin city centre.
Like the retail area, the offices have been designed to deliver maximum flexibility with bright expansive floor plates featuring floor-to-ceiling glazing on all four sides of the building. The floor-to-ceiling height is 2.8m with column-free spaces of 42m and 45m to accommodate layouts across the professional, technology and legal sectors. The column-free spans are a first in the Dublin office market. The new block has 27 car-parking spaces.
- LEED Platinum Certified, the highest possible mark of sustainability
- BER of B1
- Green roof
- Rainwater harvesting
- LED energy controlled lighting





