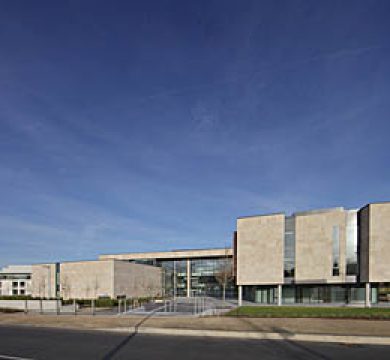
- UCD
- Dublin
- Moloney O'Beirne; KSN; Punch Consulting; Buro Happold; Mitchell & Associates
- September 2013
The Sutherland School of Law is a landmark new-build project on a site located south east of the existing Quinn School of Business within the main Belfield campus of University College Dublin.
The project involves the construction of 2 storey, part 3 storey 6,180m2 of new space comprising lecture theatres, classrooms, administration/office space, the Moot Court area with supporting preparation areas, atrium/circulation and break-out spaces with a ground floor café and servery area.
The structure is a mix of structural steel for the large open volumes and concrete for the more modular areas. Three sub-basements provided for Mech & Elec installations. The external envelope consist of high specification finish items including elements of curtain wall glazing, rooflights and stone cladding. The internal finishes include such elements as limestone paving, terrazzo flooring, extensive/ high-end theatre and court area joinery/fit out works, along with associated fitted furniture installation throughout the classroom, office and toilet areas.
The building will perform to a high level of energy efficiency. Supporting Information Technology (IT) and Audio Visual systems will also form part of the project delivery.
Works also involved supporting plant space to a site SE of the Quinn business building at UCD including Installation of new services for future connection to supply the Sutherland School of Law building.
External treatments will include construction of a new re-aligned section of internal campus vehicle network including the future provision of pedestrian only and cyclist only route ways within the campus. Another large element of the works includes the construction of a large ornamental lake with it associated hard and soft landscaping elements.




