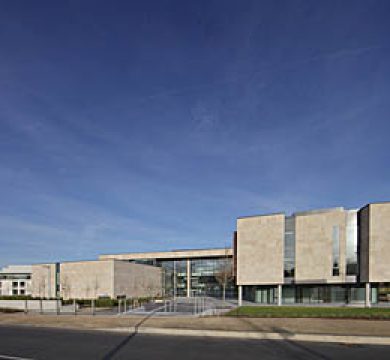
- University College Cork
- Western Road, Cork
- Scott Tallon Walker, Arup Consulting Engineers Cork, Project Management Cork, David Lagdon PKS
- July 2009
The project involved the construction of lecture theatres, laboratories (computer, pharmacology & physiology), computer rooms, workshops, exhibition areas, industry/University interaction space, audio visual, sound and virtual reality laboratories, 2no. auditoriums, offices and open research areas, toilets, kitchens, cold rooms, stores and restaurants for the UCC Department of Computer Science, the Department of Mathematical Sciences and the Department of Bio-Medicine and Biochemistry.
This development involved the construction of a five-storey reinforced concrete framed building approx. 102m long by 61m wide with a basement level service and plant area. The gross floor area of the building is approx. 25,000m2. The building is fully glazed to the north and south longitudinal elevations. The east and west elevations comprise of glazed sections with intermediate natural terracotta rainscreen panels cladding the rc shear walls. A full height atrium runs the length of the building and is covered by glazed rooflights. Plant rooms are located either side of the rooflights over the full length of the building. The building incorporates 3 internal curtain walled open air courtyards.
The lecture theatres, laboratories, computer rooms and workshops will have extensive M&E services, including IT cabling, HVAC systems, gases, solvent storage, fume cupboards, balance tables, emergency showers, etc.
The building is designed and constructed for maximum energy efficiency and this is achieved by a combination of the following measures:
- The leaving of the rc soffits exposed with serviced metal raft ceiling panels to enable the concrete mass to be used for night time cooling
- Advanced naturally ventilated façade system with actuated louvers linked to the HVAC system via the BMS
- Geothermal wells for free cooling utility systems
- Roof mounted solar arrays to assist the domestic hot water system
- Photocell and PIR controlled low energy lighting system, which adjusts the internal lighting levels based on external lighting levels and room occupancy. This in-turn is linked to the HVAC system so that
- Room occupancy sensors also activate and switch off the HVAC system
- Recirculation of heated air dependent of the BMS signals of the external temperature
- Atrium roof vents that assist in the environment control of the building temperature but close in the event of a rain signal from the weather station
- Dual purpose chilling/heating plant
In addition the development includes:
- external car parking for approx 158 cars,
- road widening to the Western Road with new filter lane and entrance
- New roadside boundary wall
- Pedestrian bridge over the Curraheen River
- River side pedestrian walk
- New MV sub-station
Site services and soft landscaping works




