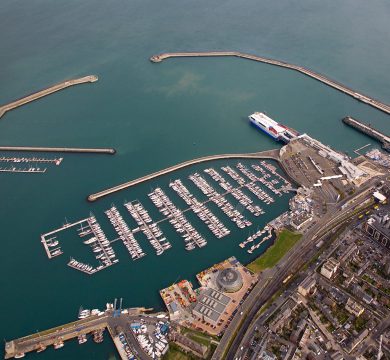
- Dublin Port Company
- Port Centre Dublin 1
- Arup
- December 2014
The refurbishment of an existing 310m long concrete caisson quay wall suitable for berthing significantly larger Lo-Lo freight vessels than presently calling at AQE. The contract involved the complete design and construction of all piled, RC structures and services. The scope of works included supply, installation, construction and commissioning of a new quay wall in 2 distinct phases such that a portion of the existing structure was available for berthing vessels at all times.
- 310m long Combi Pile wall in HZM H piles and AZ17 Sheet piles
- 2 x 310m long STS gantry crane rail beams and including 188 nr x 40m long tubular piled foundations and associated structures.
- 15,000m2 Reinforced Concrete Pavements throughout the works;
- 4 x 300m long RC RTG runways and central transfer aisle;
- Container stacking areas;
- Reefer Gantry steel structure and associated electrical services
- Quay wall retaining structure, precast facing panels and capping beam
- Quay furniture including:
- Crash barriers
- Mooring and berthing furniture
- Ladders and handgrips
- Cathodic Protection System to combi-wall piles
- High Mast Lighting (HML) foundations
- Hazardous waste system, including:
- Spillage containment slab
- Storage tank and depth monitoring
- Drainage channel and sump
- Valve controls and associated leakage management protocol
- Watermain and fire hydrants, including ancillaries (pits, covers, etc.)
- Ducting and drawpits for current and future electrical services
- Surface water run-off drainage system including silt/oil interception inspection chambers, sluice valves, non-return valves and outfall.




